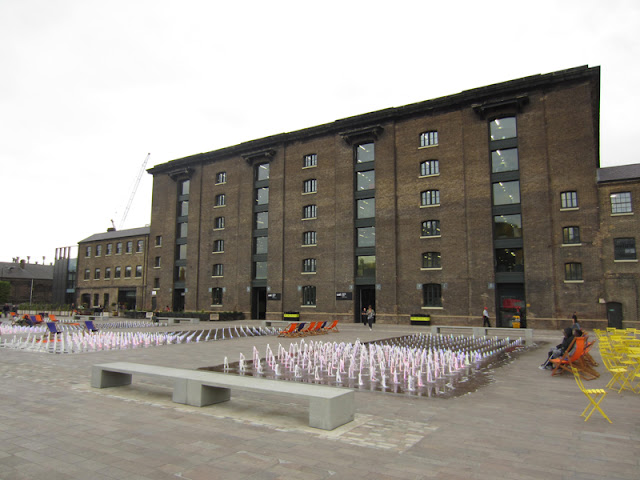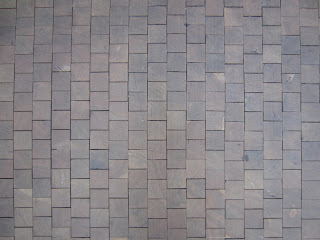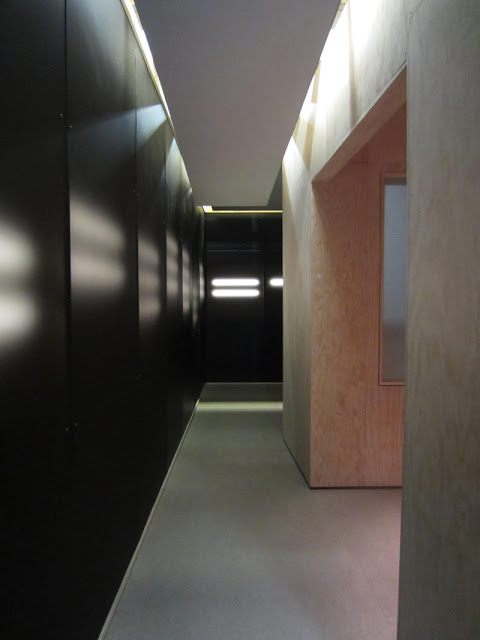
Up until about a month ago I worked in the Students' Union at the University of the Arts London (UAL), which is a relatively recent bringing-together of six of London's top art schools. UAL has a host of campuses all over the city, designed in different eras or repurposed in different ways. While I wasn't based there all the time, one of my favourite sites within UAL's impressive portfolio is the recently completed Central Saint Martins campus in King's Cross. Designed by Stanton Williams Architects, it's the anchor in the ongoing redevelopment of the King's Cross area by developers Argent and it opened its doors to 5,000 students in 2011.

King's Cross is an interesting part of the city: originally developed in the 1850s as the home of King's Cross and St. Pancras stations, it was a trade and transport hub. Unfortunately as industrial use receded the area's seediness grew, with King's Cross being considered a no-go area for decades. Recent redevelopment began with the Eurostar line being completed in 2007, giving St. Pancras station - a Victorian behemoth of a building - a new lease of life. Since then, King's Cross station itself has also been given a facelift including an impressive canopy by John McAslan + Partners and the area behind both stations (on both sides of Regent's Canal) is growing in terms of working, living and recreation spaces. A public-private partnership between Camden Council and the developers, the area has been totally transformed and it seems as though there has been decent consideration given both to space for working and space for living, as well as for both luxury and affordable accommodation. The Observer's Rowan Moore has recently hailed the development as a brilliant execution of public/private development in a piece well worth a (longish) read.

But what about Central Saint Martins? Firstly, bagging such a high-profile tenant was a key part in making the development work. Ensuring that 5,000 students plus 1,000 staff would inhabit and activate this place has ensured a degree of King's Cross' success. And the fact that these 5,000 students are some of the most sought after creatives has been encouraging for companies such as Google to follow suit and move in too. But beyond the role CSM plays in the redevelopment of King's Cross, the building it inhabits is a triumph in its own right. Costing £145 million and taking up 32,000m², Stanton Williams combined the existing transit sheds and the grade II listed Granary building designed in 1851 by architect of King's Cross station Lewis Cubitt with a 200m long new build. The result is an airy, light-filled building with an industrial feel, marrying a number of materials and textures to great effect.

Central Saint Martins is large, weighty and impressive, much like the reputation the art school has maintained over decades. I love a great deal of what Stanton Williams has done with the building, from maintaining aspects of the old (such as the wooden block floors used across the new build, echoing the floors used to dampen the noise of carts bringing grain around the original Granary building) to introducing elements of the new such as large walls of frosted glass panelling or the roof made of translucent ETFE plastic. But rather than what the building began as when its door opened in 2011, what intrigues me most about it is how its staff and students are gradually shaping the building themselves, as well as their activities being shaped by it. One example is in the Street, the central airy atrium running through the length of the building with all floors opening onto it (pictured above). A beautifully sparse space, yes, but not always so workable. In order to introduce more flexibility and privacy into the space, Sarah Wigglesworth Architects have created three large coloured table structures. Each one can be moved to a space in the Street, each is wired with electricity and each comes with furniture, meaning that staff and students can book these structures for meetings, presentations, events and performances, creating human scale space within this otherwise cavernous atrium.




Another intervention in CSM is the Quiet Capsule, pictured below. Designed by Architecture and Narrative Environments students, the Quiet Capsule serves as a prayer and meditation space for staff and students, something the building didn't provide at its onset. Designed to allow gradual retreat from the otherwise busy and buzzing CSM building, it's a great example of how CSM's open spaces allow for adaptation and intervention.

Spending time in CSM has made me think more acutely about how buildings change us and how we change buildings over time. I look forward to seeing the CSM building further develop and grow into itself in coming years, and think about how this might materialise in another new building I've worked in recently, LSE's Saw Swee Hock Student Centre. While awards get given out (or not) when a building first opens, that's rarely actually the most interesting time in a building's life. Once it's lived in, adapted to or adapted by its inhabitants is when a building really comes to life. Central Saint Martins is really beginning to live, but has decades ahead of it to come to maturity, hand in hand with those who use it.

King's Cross is an interesting part of the city: originally developed in the 1850s as the home of King's Cross and St. Pancras stations, it was a trade and transport hub. Unfortunately as industrial use receded the area's seediness grew, with King's Cross being considered a no-go area for decades. Recent redevelopment began with the Eurostar line being completed in 2007, giving St. Pancras station - a Victorian behemoth of a building - a new lease of life. Since then, King's Cross station itself has also been given a facelift including an impressive canopy by John McAslan + Partners and the area behind both stations (on both sides of Regent's Canal) is growing in terms of working, living and recreation spaces. A public-private partnership between Camden Council and the developers, the area has been totally transformed and it seems as though there has been decent consideration given both to space for working and space for living, as well as for both luxury and affordable accommodation. The Observer's Rowan Moore has recently hailed the development as a brilliant execution of public/private development in a piece well worth a (longish) read.

But what about Central Saint Martins? Firstly, bagging such a high-profile tenant was a key part in making the development work. Ensuring that 5,000 students plus 1,000 staff would inhabit and activate this place has ensured a degree of King's Cross' success. And the fact that these 5,000 students are some of the most sought after creatives has been encouraging for companies such as Google to follow suit and move in too. But beyond the role CSM plays in the redevelopment of King's Cross, the building it inhabits is a triumph in its own right. Costing £145 million and taking up 32,000m², Stanton Williams combined the existing transit sheds and the grade II listed Granary building designed in 1851 by architect of King's Cross station Lewis Cubitt with a 200m long new build. The result is an airy, light-filled building with an industrial feel, marrying a number of materials and textures to great effect.

Central Saint Martins is large, weighty and impressive, much like the reputation the art school has maintained over decades. I love a great deal of what Stanton Williams has done with the building, from maintaining aspects of the old (such as the wooden block floors used across the new build, echoing the floors used to dampen the noise of carts bringing grain around the original Granary building) to introducing elements of the new such as large walls of frosted glass panelling or the roof made of translucent ETFE plastic. But rather than what the building began as when its door opened in 2011, what intrigues me most about it is how its staff and students are gradually shaping the building themselves, as well as their activities being shaped by it. One example is in the Street, the central airy atrium running through the length of the building with all floors opening onto it (pictured above). A beautifully sparse space, yes, but not always so workable. In order to introduce more flexibility and privacy into the space, Sarah Wigglesworth Architects have created three large coloured table structures. Each one can be moved to a space in the Street, each is wired with electricity and each comes with furniture, meaning that staff and students can book these structures for meetings, presentations, events and performances, creating human scale space within this otherwise cavernous atrium.




Another intervention in CSM is the Quiet Capsule, pictured below. Designed by Architecture and Narrative Environments students, the Quiet Capsule serves as a prayer and meditation space for staff and students, something the building didn't provide at its onset. Designed to allow gradual retreat from the otherwise busy and buzzing CSM building, it's a great example of how CSM's open spaces allow for adaptation and intervention.

Spending time in CSM has made me think more acutely about how buildings change us and how we change buildings over time. I look forward to seeing the CSM building further develop and grow into itself in coming years, and think about how this might materialise in another new building I've worked in recently, LSE's Saw Swee Hock Student Centre. While awards get given out (or not) when a building first opens, that's rarely actually the most interesting time in a building's life. Once it's lived in, adapted to or adapted by its inhabitants is when a building really comes to life. Central Saint Martins is really beginning to live, but has decades ahead of it to come to maturity, hand in hand with those who use it.
Images via SUARTS
